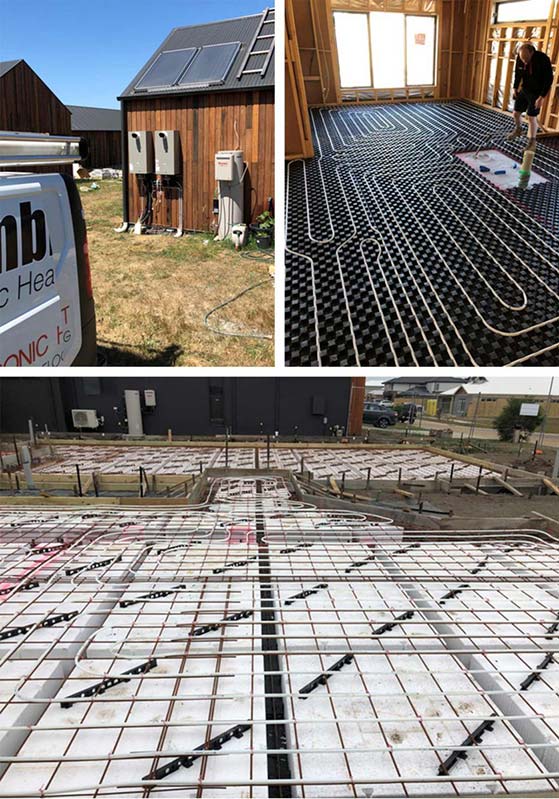Many homeowners are opting to change their heating systems over to hydronic because they are more energy efficient and will end up saving them thousands on heating bills. Hydronic floor heating systems operate by generating hot water in Melbourne and pumping it through pipes beneath the floor; the heat is transferred up into the room beyond. So, how do you design one of these systems?
Step 1: Begin by familiarizing yourself with the basic components of a hydronic system. This includes a heating unit, a circulation pump, a manifold, tubing, a mixing valve, and sensors.
Step 2: Measure up the length and width of each of the rooms you are hoping to heat using the system. Multiply these numbers together to get the square footage of the room, then use this data to determine the spacing of the pipes.
Step 3: Determine the best way to run the hot water tubing through your home. In new construction, it can be laid into the sub-floor, whereas it can run across the subfloor for homes that are already established.
Step 4: Contact a hydronic heating specialist and describe to them the design for your system thus far. They will be able to advise you as to whether your plans are going to work and will be able to take over the project from here.

Planning your hydronic heating system before consulting with a specialist can provide you with the benefits of knowing whether the specialist you have hired is doing their job properly. When these systems operate through hot water in Melbourne, you need to ensure that there are no potential leaks and that the pipes are tightly sealed.